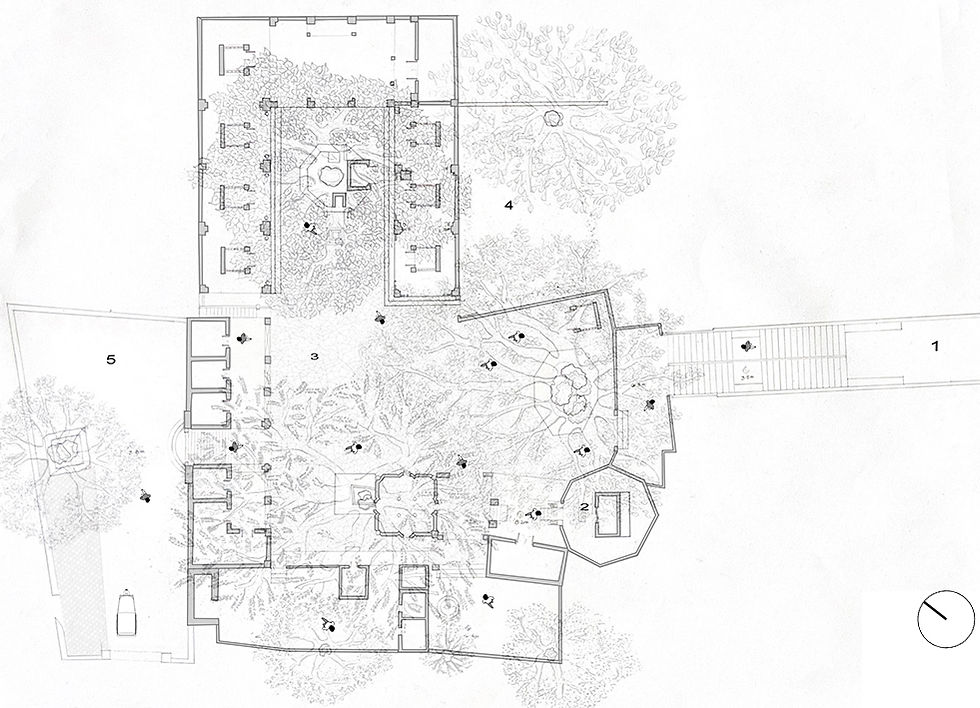Settlement Studies 2024
Site 1
Mata Chemkali Mandir
The spatial organization of the space has shifted overtime through the layers of myths, legends associated with the temple and its multiple usages. The three big trees of Banyan, Peepal and Neem form a canopy over the main courtyard of the temple creating a natural roof. The play of levels and the scale and proportions of the space don’t overpower and intimidate you. There is a sense of not being directed to any specific entity and that leaves room for one to explore and experience the space on their own. The courtyard that is formed acts as a utilitarian space, which often gets used by the people that have formed settlements around the temple for hosting weddings and other local festivities. The temple premises also house an akhada. The akhada in the temple has been one of the most active spaces with wrestlers practicing from 5:30 in the morning and using the temple as their living quarters as well throughout the day. One can also see the use of an entity like a temple as a transactional space, where the temple being located in the center of a bustling settlement also acts as a thoroughfare of the inhabitants.


Plan
Legend
1. Entrance 1
2. Chemkali Mata Mandir
3. Courtyard
4. Akhada
5. Entrance 2

Section AA'

Section BB'






